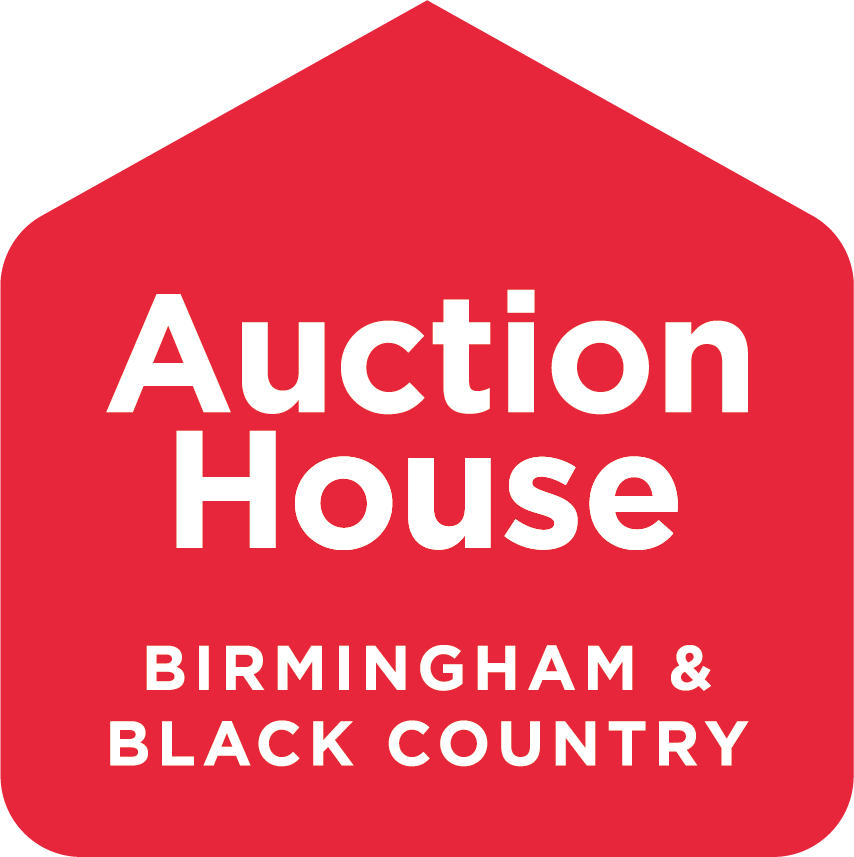Call the team on 0121 289 3838 for more information
Residential for Improvement
Auction House Birmingham are proud to present this three bedroom, semi detached house, situated on lazy Hill Road, Aldridge. The property comprises well appointed living room and dining room spaces, with sliding doors that lead out to the rear of the property. The kitchen faces toward the rear of the property, with a large UPVC window, letting in plenty of light, and a view out to a garden whose potential is just just waiting to be unlocked. In addition the kitchen contains space for plenty of base and wall storage, a great prospect for those wishing to explore their culinary flair. Sit situated just off the kitchen is an area just waiting to be converted into a utility space, with it also providing access to the WC, two storage areas, and the garage. The bedrooms offer plenty of scope for the growing family, with three well appointed bedrooms. Furthermore, the spacious family bathroom opens the door to a myriad of styling options. The large rear garden offers the would be inhabitants the ability to entertain a number of guests, with views at the bottom of the garden to the fields beyond. Please get in contact with us at Auction House Birmingham for any viewings, internal inspection of this property is highly recommended indeed
Tenure
See Legal Pack
Ground Floor
Porch (0.62m x 2.24m) at the front of the property provides access to Hallway (4.18m x 2.48m). To the far end of the Hallway, access is granted to the Living Room (3.61m x 3.68m), Dining Room (3.55m x 3.32m) and Kitchen (4.35m x 2.60m). The Kitchen provides access to Storage Area (3.92m x 2.79m), which in turn, enables access to Storage (1.97m x 0.74m), Storage 2 (1.53m x 0.86m), WC (1.55m x 0.85m) and Garage (4.92m x 2.41m).
First Floor
Staircase leading up from the Hallway leads to Landing (1.98m x 1.47m). The Landing provides access to Bedroom 1 (3.66m x 3.68m), Bedroom 2 (3.54m x 3.35m), Bedroom 3 (2.49m x 2.23m) and Family Bathroom (2.56m x 2.58m).
Outside
Property contains substantial garden to the rear.
Viewing
By appointment through Auctioneers on 0121 289 3838
Additional Fees
Buyers Premium 1% plus vat Administration Charge - £1,440.00 inc VAT payable on exchange of contracts.
Services
Interested parties are requested to make their own enquiries to the relevant authorities as to the availability of services.
Local Authority
Walsall Metropolitan Borough Council
Important Notice to Prospective Buyers:
We draw your attention to the Special Conditions of Sale within the Legal Pack, referring to other charges in addition to the purchase price which may become payable. Such costs may include Search Fees, reimbursement of Sellers costs and Legal Fees, and Transfer Fees amongst others.
Additional Fees
Administration Charge - £1440 inc VAT payable on exchange of contracts.
Disbursements - Please see the legal pack for any disbursements listed that may become payable by the purchaser on completion.


