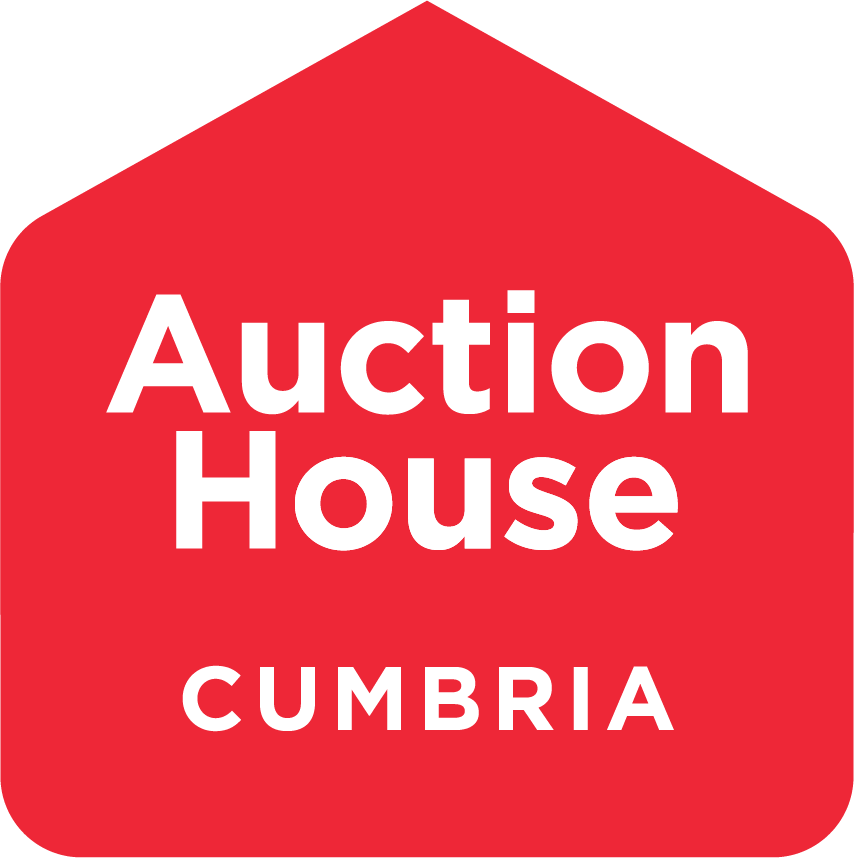Call the team on 01228 510 552 for more information
Unique detached property in a sought after location
Littlethwaite Barn is a unique detached barn conversion nestled within approximately 4 acres of private land in the Eden Valley, surrounded by the North Pennines Area of Outstanding Natural Beauty and within easy reach of the Lake District and Yorkshire Dales National Parks. Originally converted in 1976 and never before offered for sale, this upside-down home offers panoramic views of the Pennines and Howgill Fells, offering seclusion from the hustle and bustle of city or town life and a wealth of potential for further development. The property includes a small, privately owned section of Argill Woods—a registered Ancient Woodland and protected wildlife sanctuary. Red squirrels dart along the window sills, tawny owls call from just outside the bedroom window, and deer graze at the boundary land’s edge. In spring, the garden fills with birdsong, and the surrounding woodland and bridleways offer peaceful walks and quiet moments in nature. Whether you're drawn to equestrian pursuits, smallholding ambitions, or simply a peaceful retreat immersed in nature, Littlethwaite Barn offers the chance to live the “Good Life” in one of Cumbria’s most tranquil and unspoiled settings. Children can enjoy an old-fashioned childhood—free from smartphones, with space to roam, play, and explore safely within the grounds.
Tenure
Freehold
Character & Outlay
Littlethwaite Barn features exposed wooden ceiling beams, rustic textures, and a layout that celebrates its barn conversion heritage. Quirky. It’s an upside-down house, with the living spaces positioned on the first floor to maximise the views.
Accommodation
First Floor: Lounge (5.5m x 4.5m) – Panoramic views across the Pennines and Howgill Fells Conservatory (5.5m x 4.5m) – Views of garden and top pond Bedroom 1 – 10'6" × 16'0" - Views of Garden Ground Floor: Kitchen (4.2m x 3.9m) – Large farmhouse-style kitchen with walk-in larder and multi-fuel burner Utility Room (2.4m x 2.0m) – Separate external access Home working office/Study/Dining Room/Playroom (3.8m x 3.2m) – Flexible use space with woodburning stove Bathroom 2 (2.8m x 2.0m) Bedroom 2 – 9'10" × 8'6" Mezzanine Level: Studio/Bedroom 3 – 13'0" × 12'0" – Ideal for further development or creative use
Barn Conversion
(Ref: 22/0434) has been granted for conversion of the existing barn at the east end of the property to form additional accommodation: First-floor master bedroom with ensuite and Juliet balcony Ground-floor double bedroom with ensuite (infill of stables and hay barn) This is a straightforward infill of the existing barn structure—financially viable and practically achievable. Architect’s drawings available.
Outbuildings
Triple garage with substantial workshop Large man-shed Summer house overlooking the first pond (with electrics) Substantial garden and potting shed Five large converted summer houses (two with electrics), currently used as cat pens—ideal for outdoor home offices, playrooms, kennels, agricultural animals, or storage
Land, Ponds & Wildlife Corridor
Approx. 4 acres of land divided into three distinct fields Three spring-fed ponds flow into a ditch and down through the land to the Wildlife Sanctuary and stream below Two beehives located near the composting zone (available for sale separately) Property holds its own CPH number for agricultural use Hebridean sheep currently kept on-site and can be included in the sale (subject to transfer of CPH registration)
Lambing Shed Planning Permission
(Ref: 22/0007) was previously granted for a 40ft seasonal wooden lambing shed with hay storage. Originally intended for a small herd of sheep, the structure was also designed with dual-purpose flexibility in mind—particularly as a stable block. This allowed for the internal stabling within the barn to be repurposed as part of the residential conversion
Location & Directions
What3Words: ///brimmed.clips.newsprint Important Note: This part of North Stainmore is a known dead-zone for navigation. There are signs at the turn-off from the A66, but many people miss them and get lost. Best Advice: Telephone the Owner to guide you to the property
Services
Interested parties are invited to make their own enquiries to the relevant authorities as to the availability of the services.
Local Authority
Westmorland and Furness Council
Solicitors
Thomson Hayton Winkley, 25 Crescent Road, Ref: Zoe Gibson, Tel: 015394 46585
Important Notice to Prospective Buyers:
We draw your attention to the Special Conditions of Sale within the Legal Pack, referring to other charges in addition to the purchase price which may become payable. Such costs may include Search Fees, reimbursement of Sellers costs and Legal Fees, and Transfer Fees amongst others.
Additional Fees
Administration Charge - 1.2% inc VAT of the purchase price, subject to a minimum of £1500 inc VAT, payable on exchange of contracts.
Disbursements - Please see the legal pack for any disbursements listed that may become payable by the purchaser on completion.
Disclaimer: The map preview provided above is for general guidance only and may not accurately reflect the exact location or surrounding buildings. Prospective buyers and interested parties are strongly advised to independently verify the precise location and surroundings before bidding.


