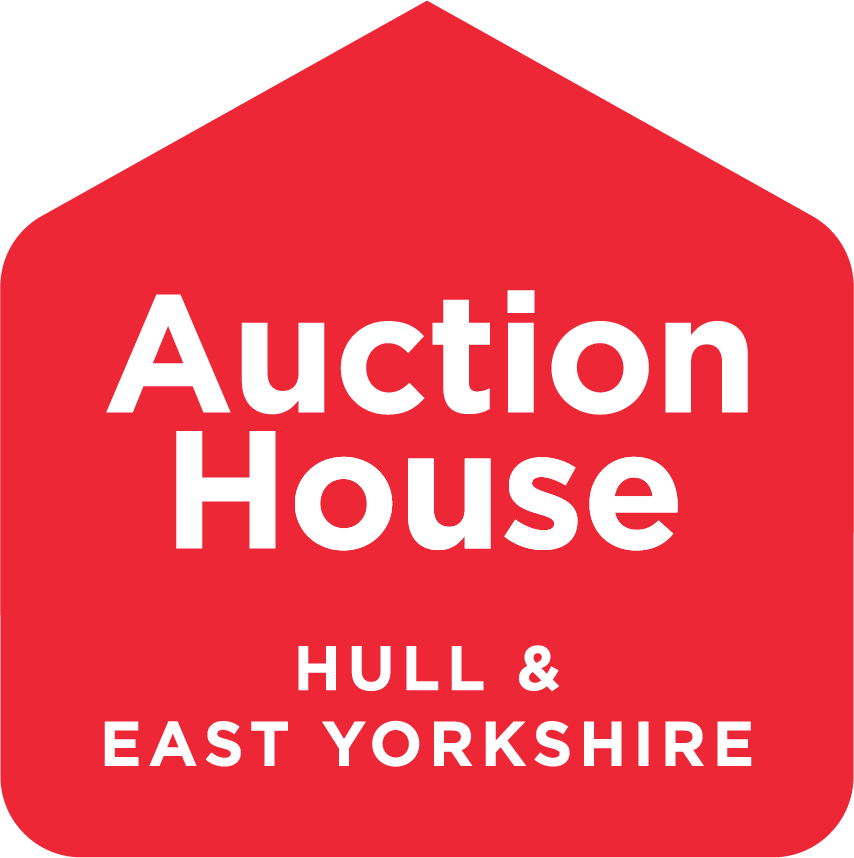Call the team on 0845 400 9900 for more information
A large four bedroom period property in Driffield town centre.
Located in a prime location, 3 George Street is a unique and individual three/four bedroom end terrace. Offering versatile accommodation over three floors, this really deserves more than a passing glance. The property doesn't lack space and has an attractive guide price for the amount of accommodation provided. It could make a fabulous investment property or family home.
Tenure
See Legal Pack
LOCATION
Driffield offers an outstanding array of amenities, including shops, restaurants, public houses, quality sports facilities dedicated to Rugby, Golf, Football, Bowls, Cricket and many others, as well as a very highly regarded Secondary School. It also provides excellent road and public transport connections to Hull, Beverley, Bridlington and Scarborough.
ENTRANCE HALL- 60 (1.84m) x 1311 (4.25m)
Spacious and bright entrance hall with door to the front aspect, coving, dado rail, stairs leading to the first floor landing, tiled flooring, radiator and power points. There is also access to the cellar which has been partially blocked off.
HALLWAY- 106 (3.21m) x 45 (1.37m)
Inner hallway with built in storage cupboard, dado rail, black and red quarry tiles and door leading to:
ENCLOSED COURTYARD- 107 (3.23m) x 182 (5.56m)
A large enclosed courtyard which has power and drainage.
STORAGE- 811 (2.73m) x 910 (3.00m)
Separate storage cupboard with lighting.
BEDROOM TWO/RECEPTION ROOM- 139 (4.19m) x 1310 (4.24m)
Double bedrooms which is currently used as a work space with large window to the front aspect, partially panelled walls, fireplace with wooden surround, laminated flooring, radiator and power points.
WET ROOM- 88 (2.67m) x 75 (2.27m)
Opaque window to the side aspect, partially tiled walls, tiled splash back, sink with vanity unit and radiator. Could easily be fully converted into a fully functioning en-suite with drainage.
FIRST FLOOR LANDING
Split landing with access to the roof terrace, dado rail, fitted carpets, radiator and power points. The stairs continue up to the second floor landing.
BATHROOM- 711 (2.43m) x 1011 (3.34m)
Opaque window to the side aspect, wooden panelled walls, partially tiled, tiled splash back, four piece bathroom suite comprising:- low flush WC, sink with pedestal, shower cubicle, corner bath, storage cupboard, laminated flooring and radiator.
UTILITY ROOM- 510 (1.78m) x 63 (1.93m)
Handy utility space with opaque window to the side aspect, wall mounted gas boiler, built in storage cupboard, worktop, plumbing for washing machine and additional space for other appliances, vinyl flooring and power points.
Energy Efficiency Rating (EPC)
Current Rating D
Services
Interested parties are invited to make their own enquiries to the relevant authorities as to the availability of the services.
Local Authority
East Riding of Yorkshire Council
Important Notice to Prospective Buyers:
We draw your attention to the Special Conditions of Sale within the Legal Pack, referring to other charges in addition to the purchase price which may become payable. Such costs may include Search Fees, reimbursement of Sellers costs and Legal Fees, and Transfer Fees amongst others.
Additional Fees
Buyer's Premium - The purchaser will be required to pay a buyer’s premium of £720 (£600 + VAT) in addition to the purchase price of the property.
Administration Charge - The purchaser will be required to pay an administration charge of £900 (£750 plus VAT) in addition to the purchase price of the property.
Disbursements - Please see the legal pack for any disbursements listed that may become payable by the purchaser on completion.
Disclaimer: The map preview provided above is for general guidance only and may not accurately reflect the exact location or surrounding buildings. Prospective buyers and interested parties are strongly advised to independently verify the precise location and surroundings before bidding.


