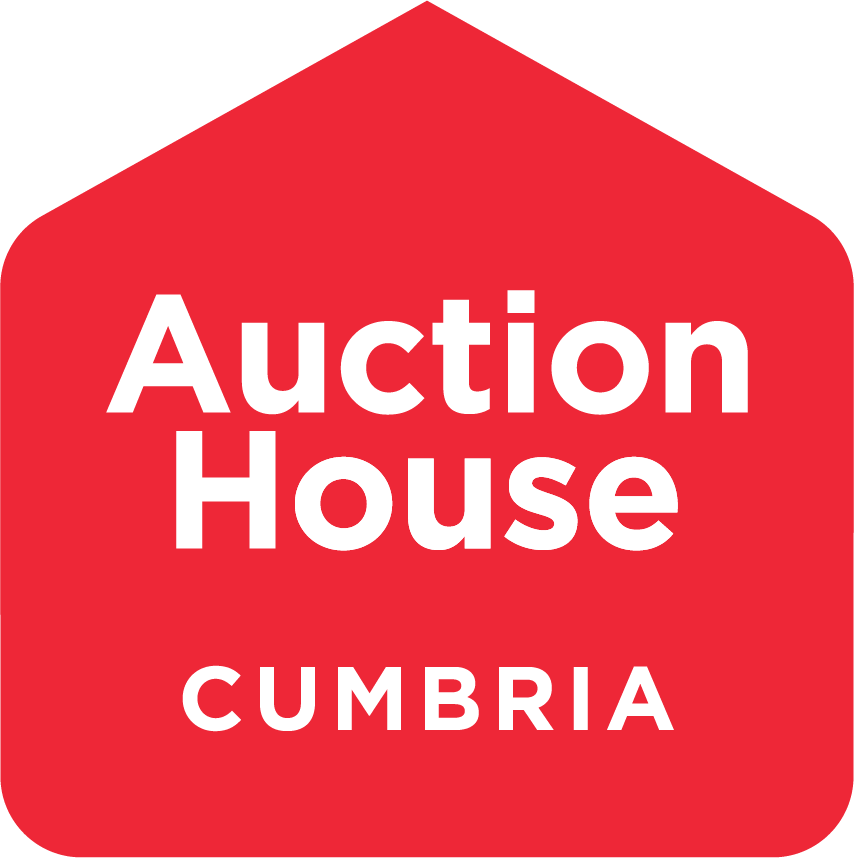Call the team on 01228 510 552 for more information
Spacious end terrace house with garage and garden
A spacious, three storey end of terrace house with garage and rear garden in a sought after area on the outskirts of Brampton. The property is in need of a thorough programme of modernisation and improvement including structural work. It needs reroofed, rewired and the gable wall needs replacing however it offers great potential to create a family home.
Tenure
See Legal Pack
What3words location ///noble.aimed.opts
Ground Floor
Entrance Hall Cloakroom with WC and basin Front Sitting Room 18'9 x 14'6 Living Room 18' x 14' Utility Room 16'6 x 7'6
First Floor
Side Bedroom 12'3 x 6'3 Bathroom 12'3 x 7'9 max Rear Bedroom 18' x 14'3 Front Bedroom 16'9 x 14'3 Front Bedroom 10' x 8'3
Second Floor
Rear Bedroom 17'3 x 9'9 Front Bedroom 17'3 x 10'9 Box Room 7'9 x 6'3
Outside
Forecourt, rear yard, separate rear garden and timber garage beyond rear lane - see title plan.
Services
Interested parties are invited to make their own enquiries to the relevant authorities as to the availability of the services.
Local Authority
Cumberland Council
Solicitors
Immisol Solicitors, Ref: Sanni Olakunle, Tel: 0161 5039580
Important Notice to Prospective Buyers:
We draw your attention to the Special Conditions of Sale within the Legal Pack, referring to other charges in addition to the purchase price which may become payable. Such costs may include Search Fees, reimbursement of Sellers costs and Legal Fees, and Transfer Fees amongst others.
Additional Fees
Administration Charge - 1.2% inc VAT of the purchase price, subject to a minimum of £1500 inc VAT, payable on exchange of contracts.
Disbursements - Please see the legal pack for any disbursements listed that may become payable by the purchaser on completion.
Disclaimer: The map preview provided above is for general guidance only and may not accurately reflect the exact location or surrounding buildings. Prospective buyers and interested parties are strongly advised to independently verify the precise location and surroundings before bidding.


